Cut your cloth
- johobohm
- Jul 29, 2025
- 3 min read

Cut your cloth according to your means, or cut your coat according to your cloth, or, in our case, design your extension to suit your needs and your budget.
It's good to be ambitious when it comes to altering and extending your house and it's important to stretch yours and your designer's imagination.
I like to ask people, "What's the dream?"
So when you are exploring the possibilities, ask the question. Don't be embarrassed, you are not foolish or greedy, you just want to know,
"Could we have a basement?"
"Is there room for an en suite?"
"Can we harvest our rainwater and use it to flush toilets?"
I was going to divert into an anecdote from my film days when the question of "Is it possible to have..." really just came down to budget but I'm thinking how AI must have changed all that now. Sadly, as one of the few remaining physical aspects of our lives, building work and what is possible still does relate closely to how much money you are prepared to spend. So, it may be possible to build a basement under your house. The question is whether the extent of the engineering design, the risks and the implementation of it will fit your budget AND whether you think it is worth it.
To 'cut your cloth' you need to understand the constraints. You need to keep hold of what is most important to you and you need to take on board the advice your consultants give you.
The project below was an early one of Studio Hobohm's but it was for a common British house form - a Victorian end of terrace - and for a family of four with primary school age kids.

What was unusual was the number of different functions the owners wanted to be accommodated by this extension. I would normally advise overlapping these in order to achieve larger single rooms, for example -
a guest room is also a study
or a play room is also a guest room
a shower room is also a utility room
large sliding doors/walls give flexibility of use
that kind of thing.
However, this family was very sure about how it wanted the house to work and was happy to accept smaller spaces, similar in scale to the existing house, so that we could achieve this. They cut their cloth.
The constraints were:
Width - the plot was narrow but there was garden access from a path at the back so we had the option to build boundary to boundary
Depth - or length, depending how you look at it, but essentially this is a factor for most terrace extensions because it can lead to some long spaces without any windows
Height - impact on neighbours is always a consideration
Budget - no wiggle room, we built this over 10 years ago so the figures aren't relevant today but I would say it cost the market price at the time.
The wish list was:
To create a ground floor WC, with shower if possible
To adapt ground floor layout to make better use of the middle of the house as living area and allow front room to become formal/working/dining area
To enlarge kitchen for family dining and achieve utility area
Ideally also create guest room/study
Make the most of all storage possibilities throughout house
Boiler to be replaced and some upgrading of electrics likely
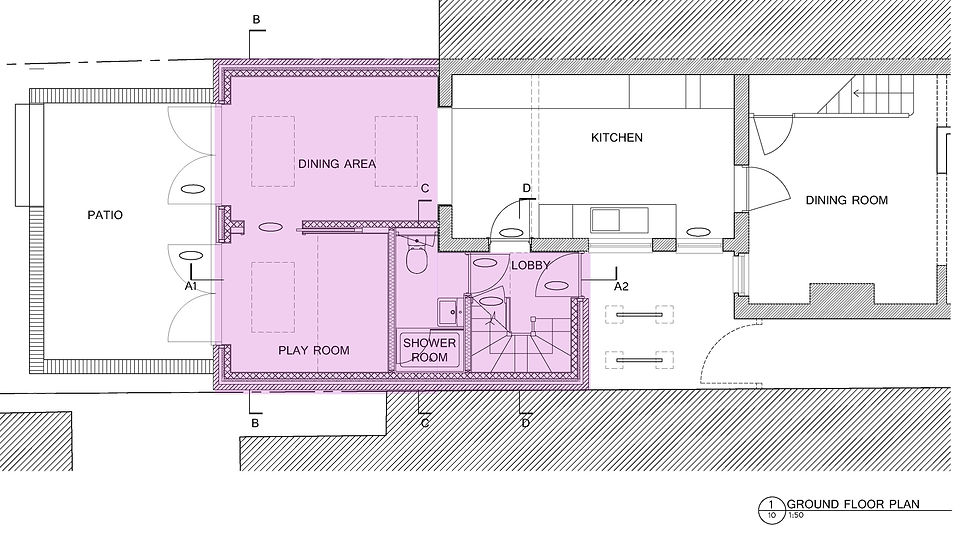
It was important that the extension did not compromise the light to the existing dining room or kitchen. Many clients choose open-plan solutions which allow for a sense of light penetrating, sometimes using roof windows, but for this family a separation of activities was important.
We discounted the option of a standard two storey extension early on because it would have been difficult to gain a useful room without losing existing space to circulation. It could also be problematic in planning terms. However, it became clear that we couldn't efficiently meet all the requirements on the ground floor.
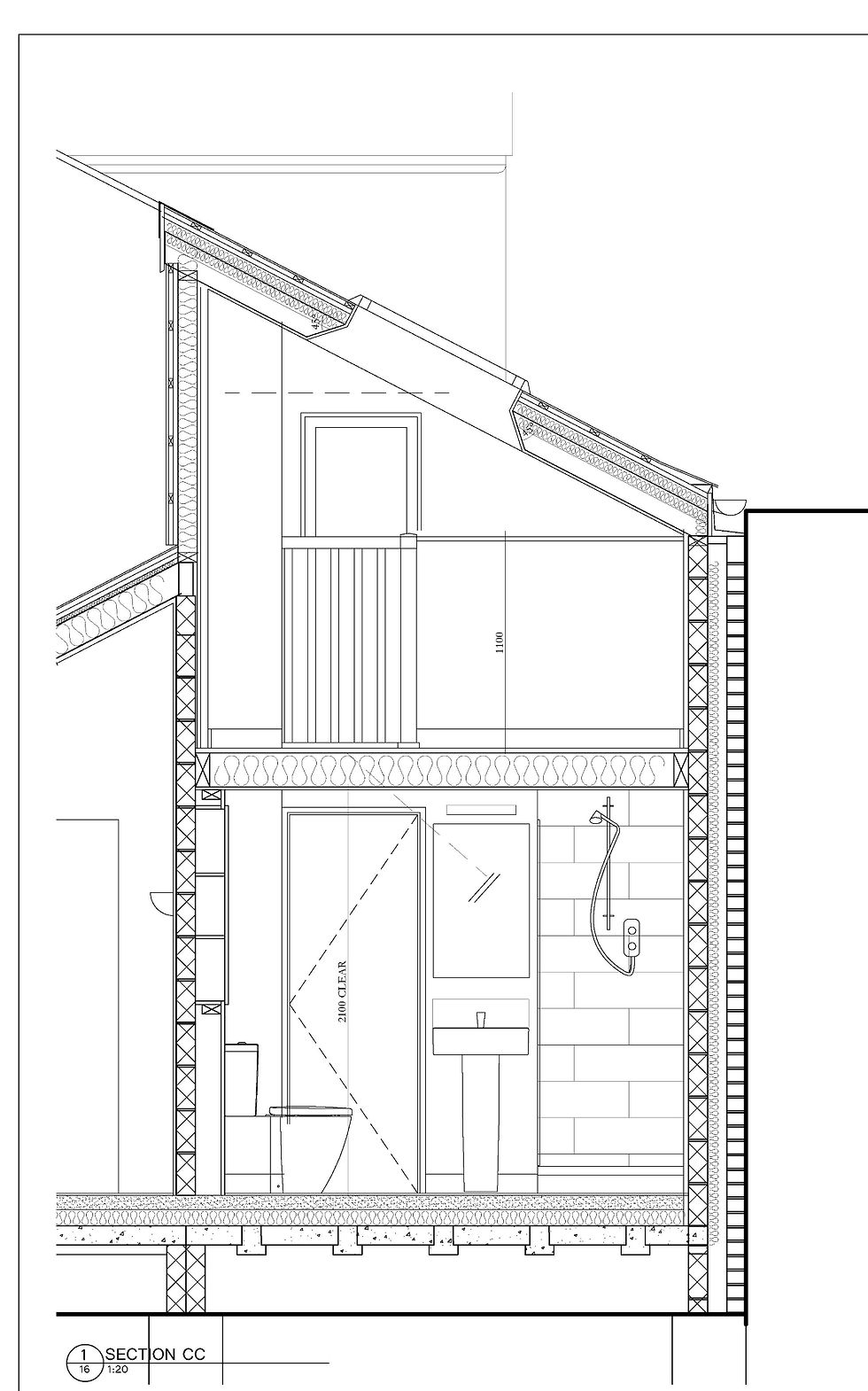
The solution was to create a mezzanine using a pitched roof space that tucked under the existing gutter line. This meant a low ceiling in the shower room and part of the play room. An open gallery was considered but this lack of privacy was not accepted. Instead, with its private stair we achieved a workable study and den which was later to prove invaluable through the Covid lock-down.
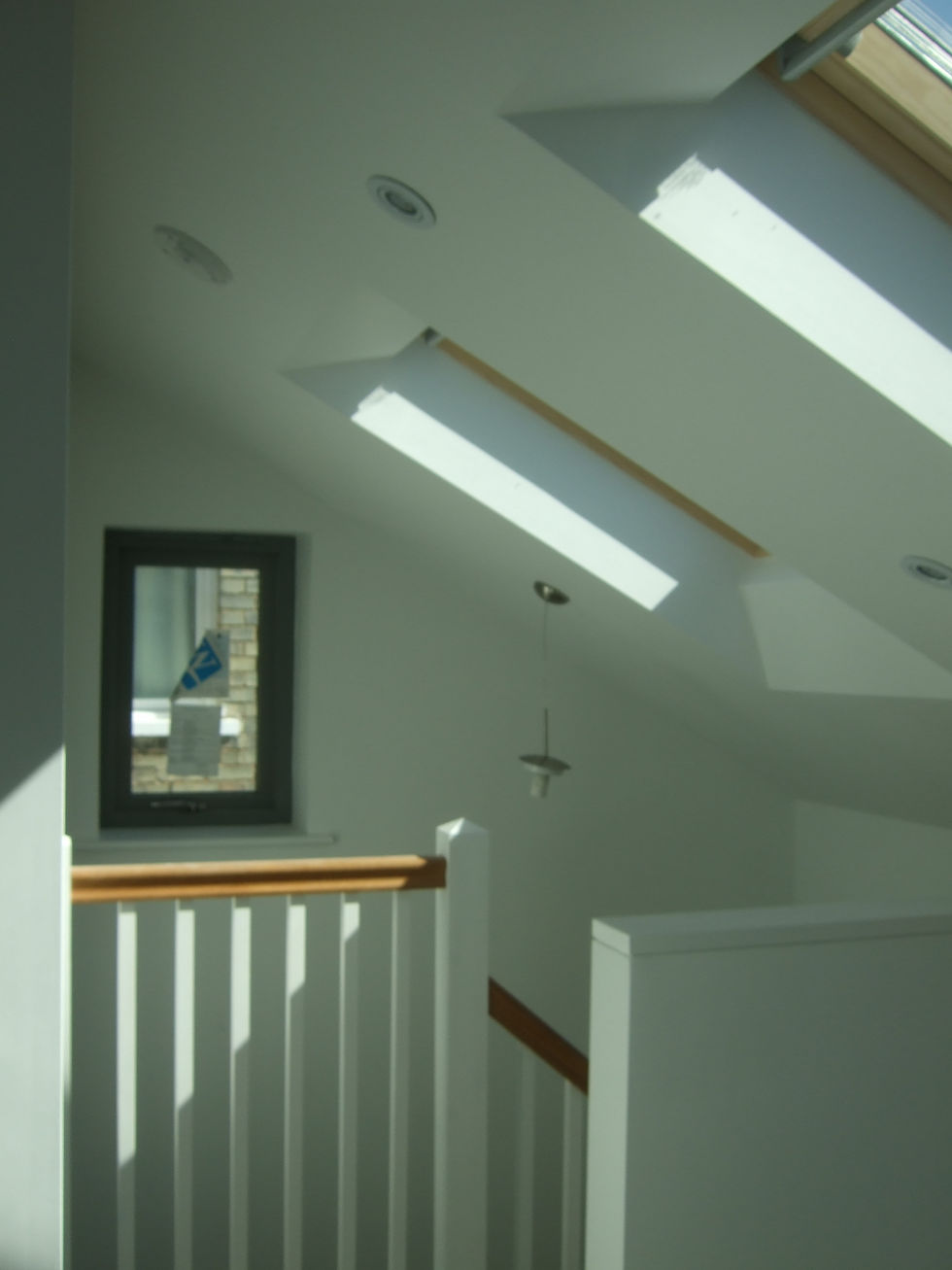
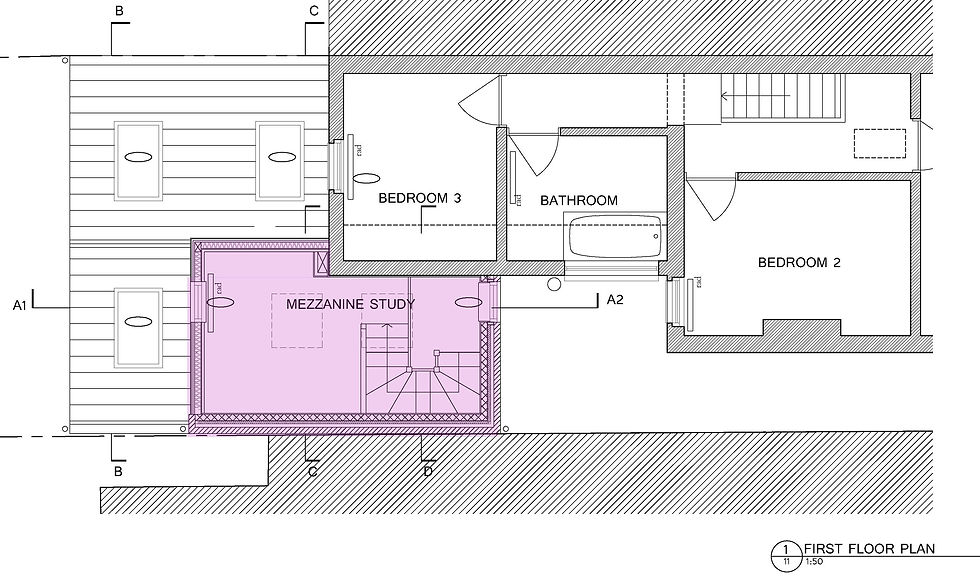
In the end the only thing missing was the utility room, although the lobby by the new back door is a perfect 'Boot Room'. This project was a real collaboration between me, the designer and the owners and I'm really proud of what we achieved. The family knew what they needed, they pushed me to find the best way to achieved it and it continues to serve them well.
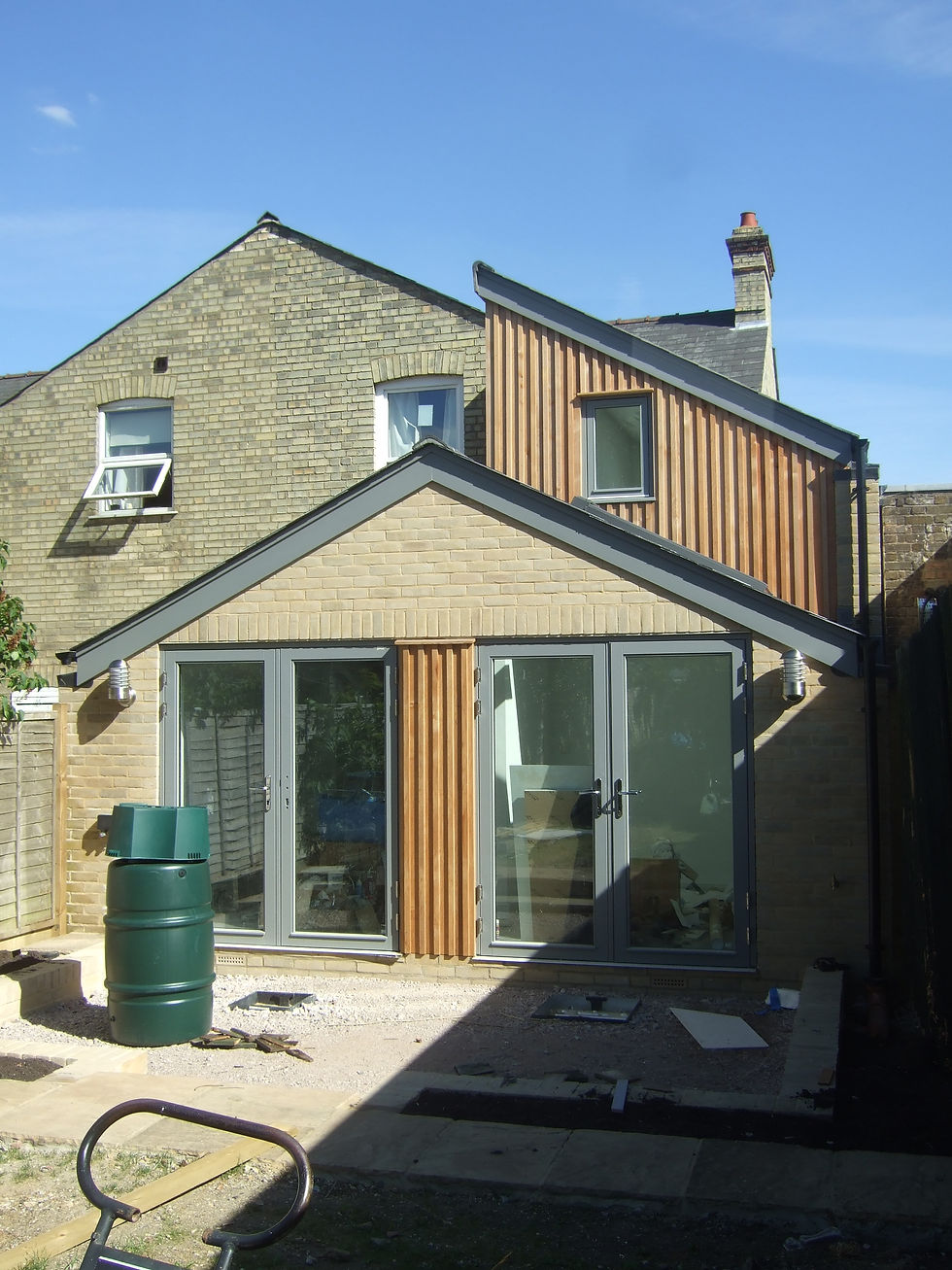







Comments