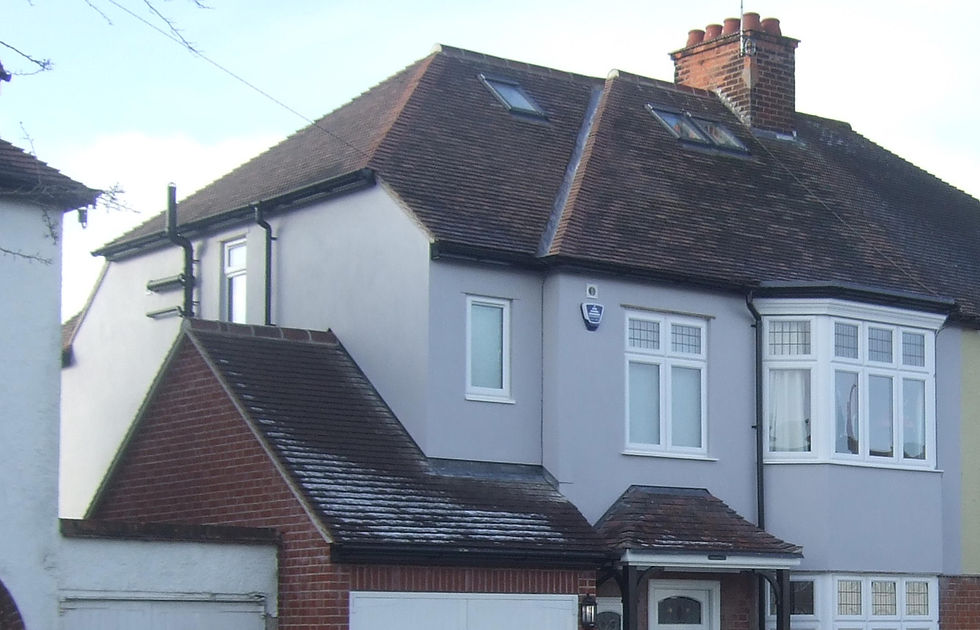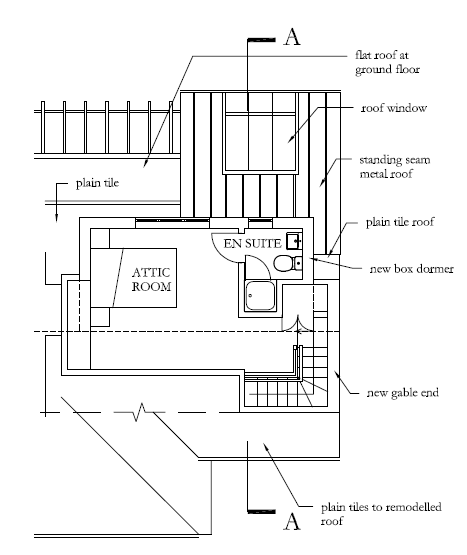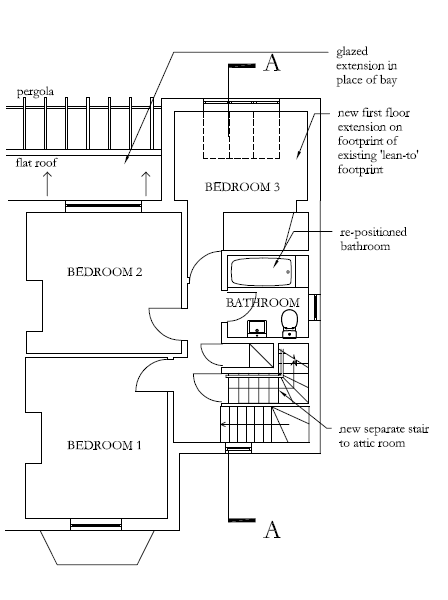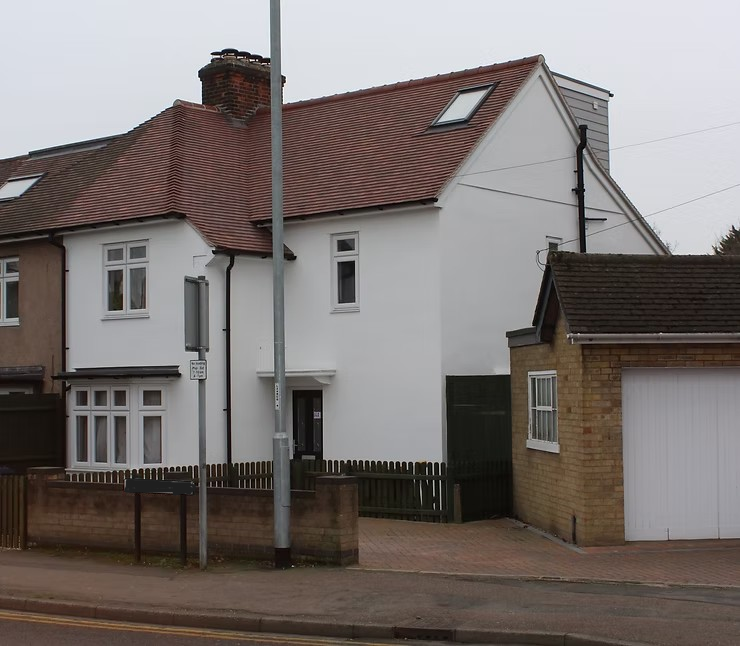1930s House Loft Conversion
- johobohm
- Jul 2
- 2 min read
Updated: Jul 29
This city is full of loft conversions and you would be forgiven for thinking they must therefore be straightforward and easy to achieve. Not really.
I don't want to be a killjoy but the reality of increasing the depth of the first floor ceiling joists, insulating the roof, fitting in a regulations approved stair without compromising the existing first floor not to mention lining up drainage for the aspirational en suite - well it's a lot to get your head around.
Having said that, the result can be amazing and life changing. Studio Hobohm has completed 2 loft conversions in 1930s, semi-detached houses. One created a master bedroom with shower room en suite with a vaulted dormer. The other made a large, lettable double bedroom also with en suite using a box dormer. Each had existing layouts which helped to fit in the new stair without compromising the first floor spaces.
In the first one, we were able to use the space over an existing garage, coming out on the side of the building and changing the hipped roof into a half hipped gable. We used the position of the first floor WC as the starting point and extended further on the side to include a shower and new WC in the family bathroom.

Vaulted spaces, by which I mean, sloping ceilings, can be hard to visualise. If you are thinking about converting your loft I strongly advise you visit neighbours' and friends' built examples to get a feel for them. Head heights will restrict where you can walk, where the bed can go and whether there is sufficient storage and a full height shower.
Externally, however, they can be nicely in-keeping with the original house.

For the second house we opted for a straight forward gable and a box dormer.
A 2 storey extension to the rear allowed us to create a replacement bedroom and bathroom and build the stair to wrap around and rise with the roof slope, arriving at the apex of the roof.



Note that the door to the attic suite is at the bottom of the stair in this scheme. This arrangement allows for a maximum spacious feel in the attic and avoids the difficulties of door swings and sloping ceilings at the top. However, this does not always work on the first floor landing and sometimes the new stair can be an attractive addition, especially if it includes a roof window as in this other scheme we completed.








Comments